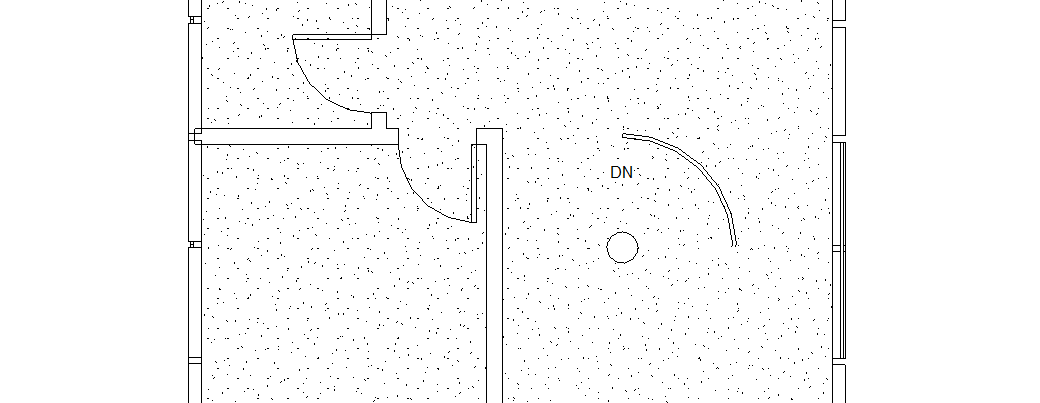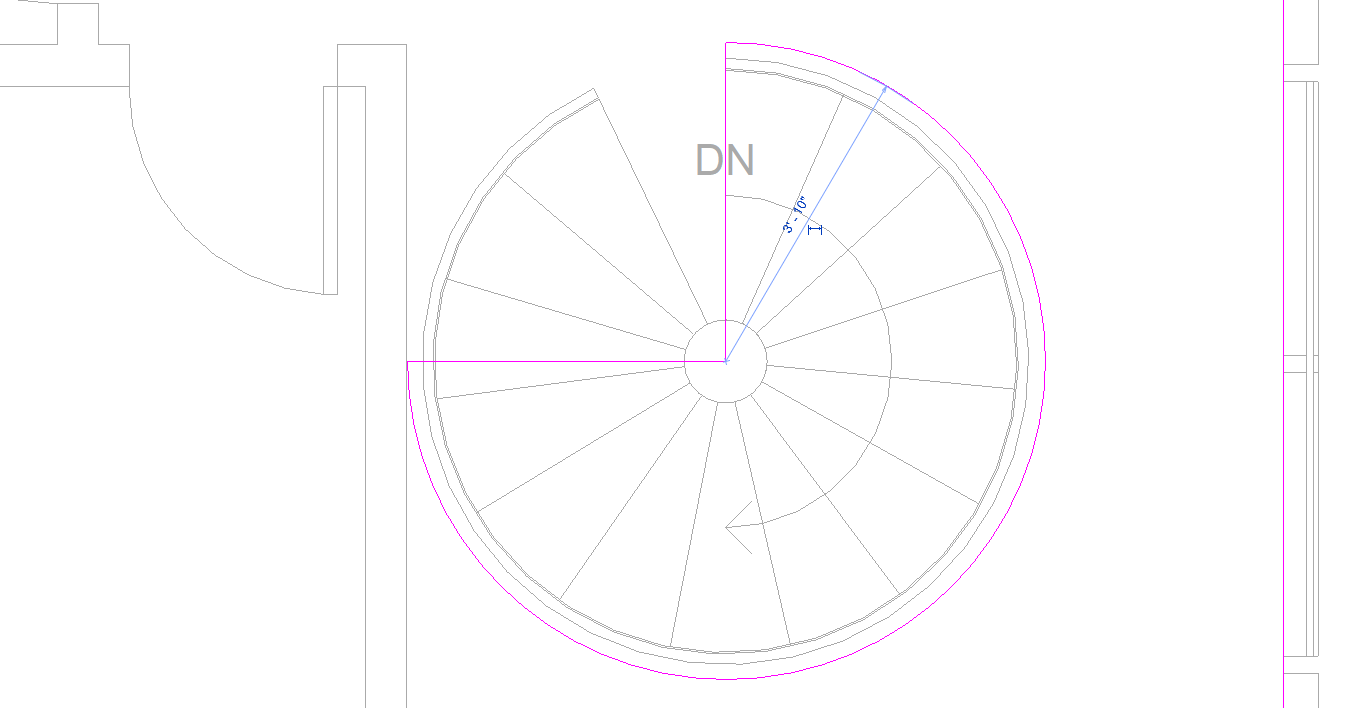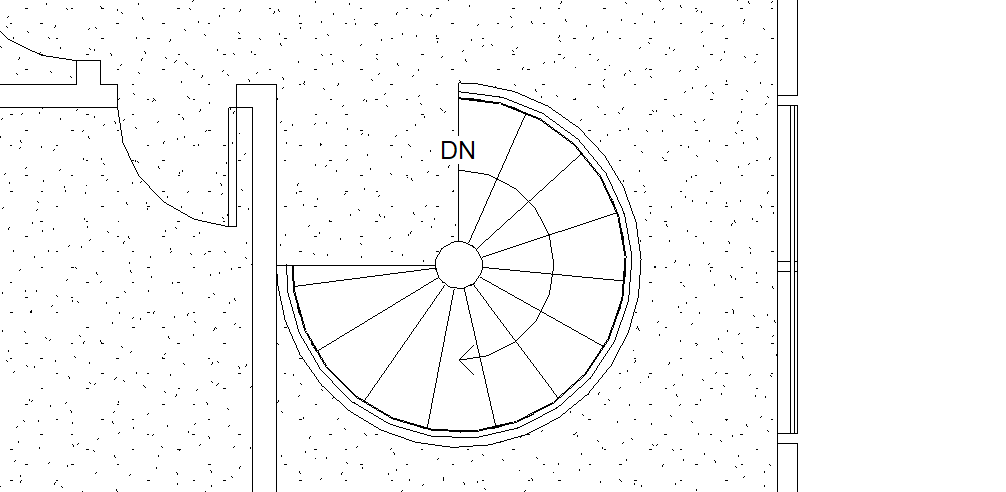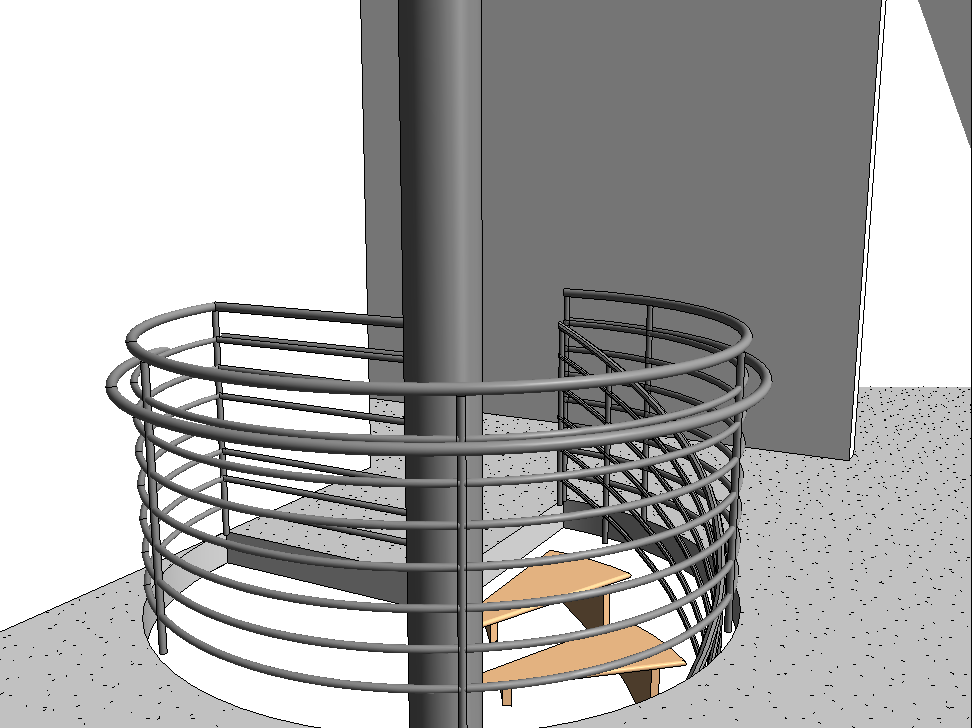Creating Floor Openings
Files you'll need to complete this Lesson
In this lesson we will be cutting an opening to allow stairs to cut through floors, calculate the head height of stairways, modify floor openings, create Railings around floor openings, and modify physical properties of railings.
Getting Started
Make sure you have the source files downloaded for this exercise. You can get them with the links above.
Create Floor Opening
- Open Revit file:
Lab04_E3_Creating Floor Opening.rvt. - Open the
Second Floorplan view and notice that the spiral stair is underneath the floor here:
- Select the second floor floor plate.
- Click on the
Edit Boundarybutton on the ribbon.
- Using the drawing tools create a sketch like the one shown below. The radius of the circle is
3' 10". If you hover over a tool it gives a description of what it does, so that should help you decide which tools to use. I used theLinetool and theCenter-Ends Arcbut there are many ways to do it.
- Click on the green checkmark to accept the edits. If you are prompted to "Unjoin Elements" do it.
- Confirm changes match the one below:

Add a Railing to Opening
- On the architecture tab click on the little arrow below the
Railingbutton and click on theSketch PathOption.
- Draw a railing on the curved edge and the edge that runs east and west as shown below by clicking on the
Pick Linestool and clicking on the desired edges for rails to be hosted on.
- Accept the changes with the green checkmark.
- Open the
Second Floor - Spiral Stair3D View to see the finished railing.
- If your handrail is on the wrong side of the guardrail select the railing and then right click on it, then choose
Flip Orientation.
Save your file
Save your file as Spring2024_3262_firstinitial_lastname_LAB04_EX03.rvt


